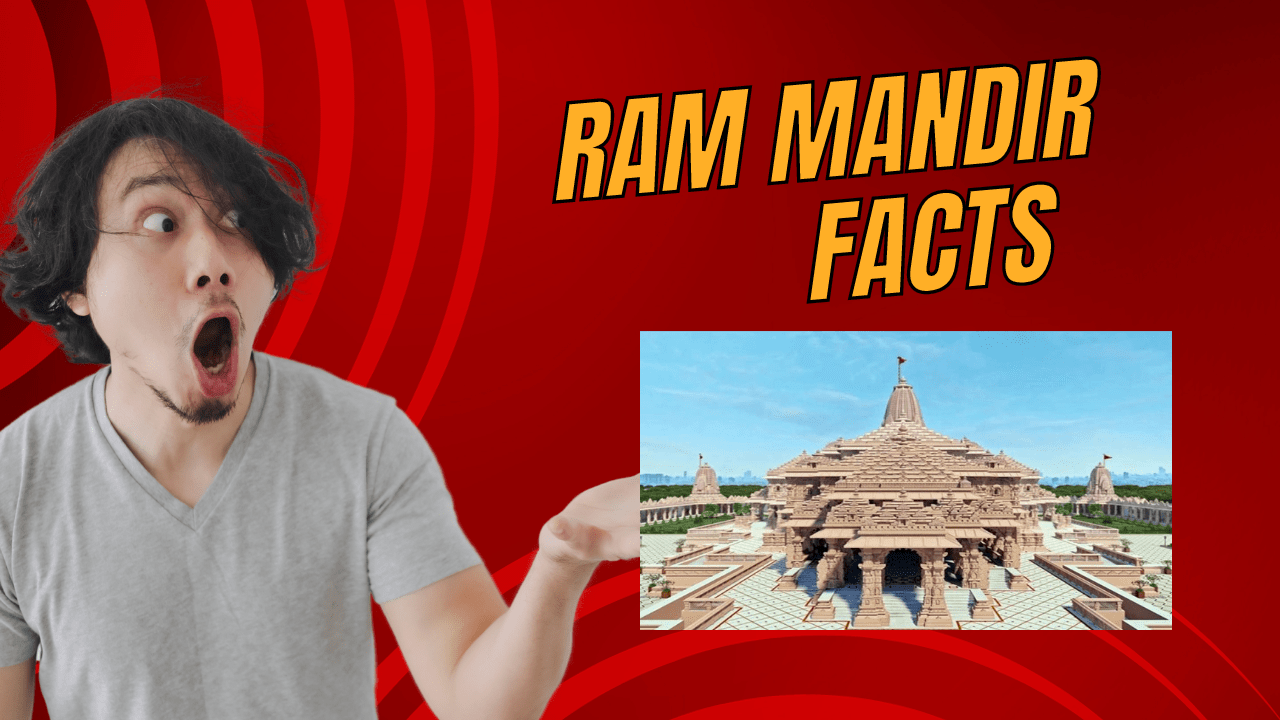Majestic Ram Janmabhoomi Temple: Architectural Marvel at 161 Feet Height
In a grand celebration of culture and spirituality, the Ram Janmabhoomi Temple stands tall at 161 feet, spanning 350 feet in length and 250 feet in width. Join us as we explore the intricate details and unique features of this divine structure.
Nagar Style Excellence: Architectural Choice for Ram Janmabhoomi
Discover the significance behind the architectural choice of Nagar style for the Ram Janmabhoomi Temple. Renowned architect Chandrakant Bhai Sompura from Ahmedabad, Gujarat, and his son Ashish Bhai share insights into the temple’s design and its distinctive features.
Unveiling the Uniqueness: Ram Janmabhoomi Temple’s Design Features
Explore the distinct features that set the Ram Janmabhoomi Temple apart from other Ram Mandirs. From the octagonal Garbhagraha to the Nirandhar prasad, delve into the architectural elements that make this temple a standout symbol.
The Role of Bricks: Unveiling the Construction of Ram Janmabhoomi Temple
Get a glimpse into the construction process of the Ram Janmabhoomi Temple, including the use of bricks to complement the sandstone. Understand the meticulous planning that goes into crafting a temple of this magnitude.
Evolution of Design: 30 Years of Crafting the Ram Janmabhoomi Temple
Join us as Ashish Bhai Sompura reveals the evolution of the temple’s design over 30 years. Learn how the original design by his father has been extended to accommodate the increasing significance and footfall.
Expanding Horizons: Land Acquisition for Ram Janmabhoomi Temple
Get updates on the expansion of the Ram Janmabhoomi Temple complex, from its initial 2.5 acres to the current 70 acres, with plans to extend it further to 108 acres. Explore the vision behind this expansion and what the future holds.
Divine Ensemble: Deities and Idols of Ram Janmabhoomi Temple
Learn about the idols that grace the Ram Janmabhoomi Temple, including the ground floor’s Ram Lalla idol and the Ram Darbar on the first floor. Discover the spiritual significance of these divine representations.
Corridor of Spiritual Splendor: Unique Features Around the Temple
Uncover the innovative solutions to security concerns with the creation of a corridor around the temple. Explore the inclusion of Vishnu Panchayat temples, a Sita Rasoi, Chatha temple, and more, enhancing the overall spiritual experience.
Beyond the Main Temple: The Saptarishi Temple Complex
Take a journey outside the 70-acre land to discover the Saptarishi temple, housing significant elements from Lord Ram’s life. Delve into the temple’s role in preserving the tales of Rishi Munis, Ahalya, Sabarimaa, and Nishad Raj.
Structural Elegance: 300 Columns Supporting the Ram Janmabhoomi Temple
Explore the structural marvel of the Ram Janmabhoomi Temple, standing on a foundation of 160 ground-floor pillars and a total of 300 columns. Understand the engineering behind the temple’s majestic stature.
Frequently Asked Questions (FAQs) about Ram Janmabhoomi Temple:
- What are the dimensions of the Ram Janmabhoomi Temple?
The temple stands at a height of 161 feet and spans 350 feet in length and 250 feet in width.
- Who designed the Ram Janmabhoomi Temple, and in which architectural style is it built?
The temple was designed by Chandrakant Bhai Sompura from Ahmedabad, Gujarat, and his son Ashish Bhai. It is built in the Nagar architectural style.
- How does the Nagar architectural style differ from other styles?
The Nagar style, prevalent in the northern part of India, is characterized by its intricate design. It was chosen for the Ram Janmabhoomi Temple due to its historical significance and architectural excellence.
- What makes the design of the Ram Janmabhoomi Temple unique?
The temple features an octagonal Garbhagraha, a distinctive shape associated with Lord Vishnu. The peak of the temple is also designed in the same shape, setting it apart from other temples.
- What materials were used in the construction of the Ram Janmabhoomi Temple?
Bricks were used in the construction of the temple, complementing the sandstone finish. Bricks are commonly employed for interior finishing in temples made of sandstone or marble.
- How has the temple’s design evolved over the years?
The original design, created 30 years ago, has been extended to accommodate the increasing significance and footfall. Additional mandaps, such as nritya mandap, prasna mandap, and kirtan mandap, have been incorporated.
- How much land was initially allocated for the temple, and how has it expanded?
The original measurement in 1989 was approximately 2.5 acres of disputed land. The trust has since acquired additional land, expanding the complex from 58 acres to 70 acres, with plans to reach 108 acres.
- What deities and idols can be found in the Ram Janmabhoomi Temple?
The main temple houses an idol of Ram Lalla on the ground floor and a Ram Darbar on the first floor. Additionally, the temple complex includes temples dedicated to Lord Hanuman, Lord Ganesha, Sun, Durga, and Lord Shiva.
- What is the significance of the corridor around the temple?
The corridor serves a dual purpose – providing security by enclosing the temple and creating a pathway for devotees. It also features Vishnu Panchayat temples, adding to the spiritual experience.
- How many columns support the Ram Janmabhoomi Temple, and what is their purpose?
The temple stands on a total of 300 columns, with approximately 160 on the ground floor. These columns contribute to the structural elegance and stability of the temple.
- Are there plans for further expansion of the Ram Janmabhoomi Temple complex?
Yes, the trust aims to expand the complex to 108 acres, allowing for additional developments and facilities.
- Can visitors explore other temples within the Ram Janmabhoomi Temple complex?
Yes, the complex includes multiple temples, including those dedicated to Lord Hanuman, Lord Ganesha, Sun, Durga, and Lord Shiva. Visitors can experience a spiritual journey through these temples.
Read more blogs Taazabook.com


Support Support Very good
Support Support Very good scfedu